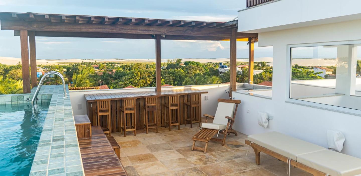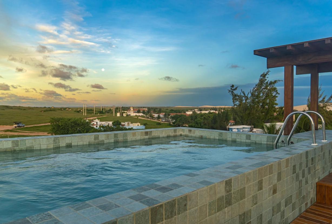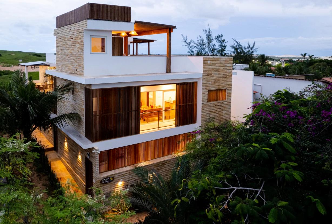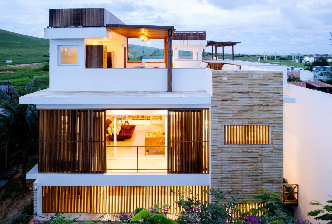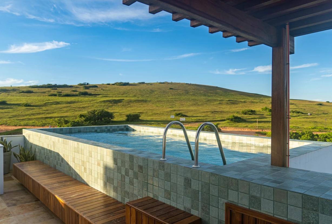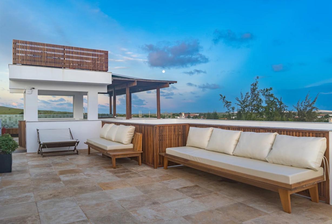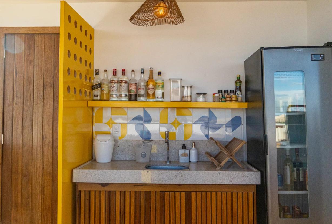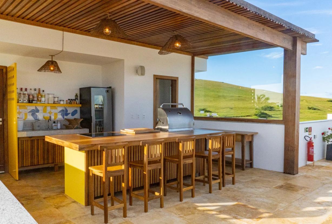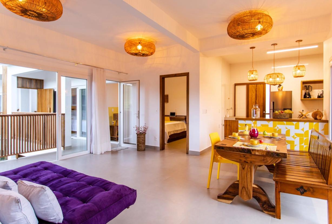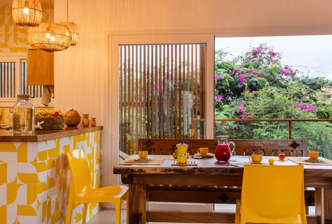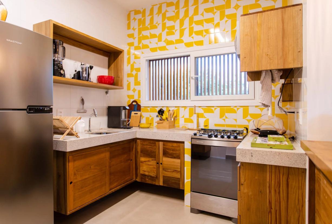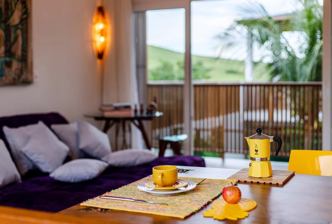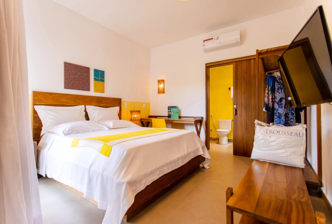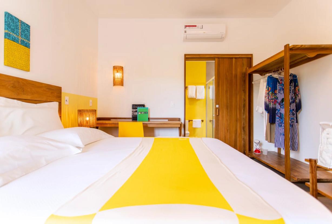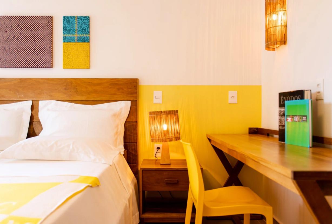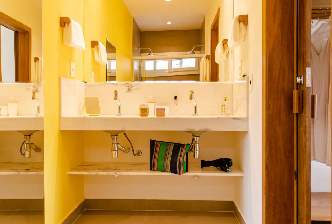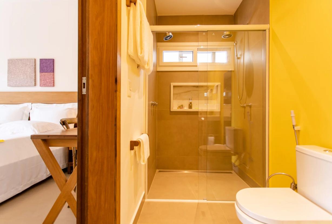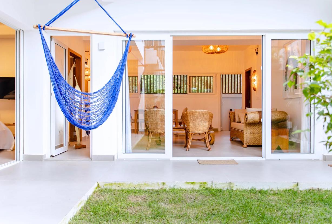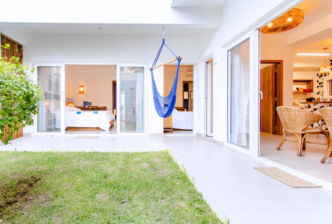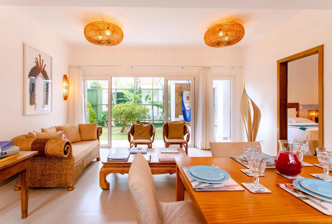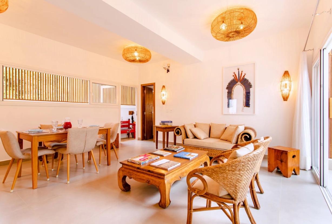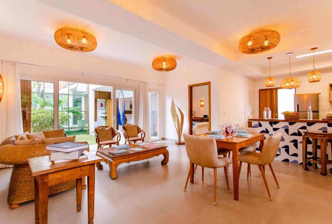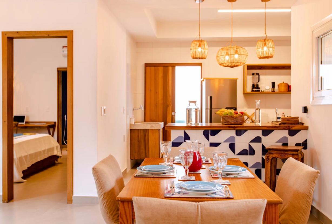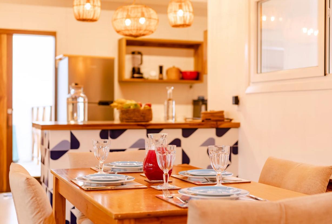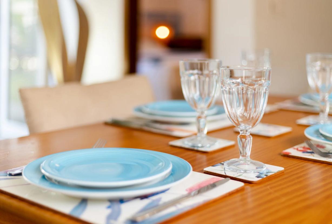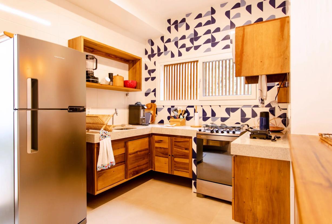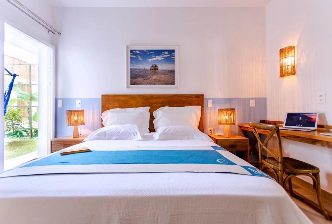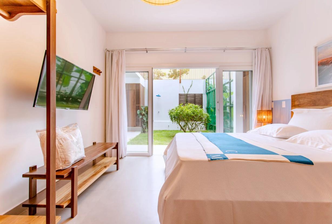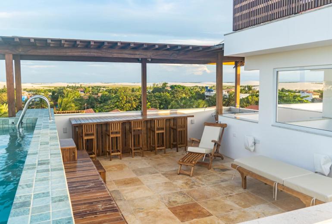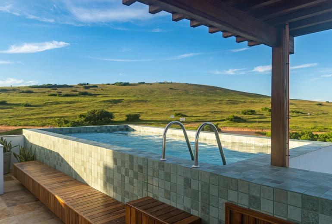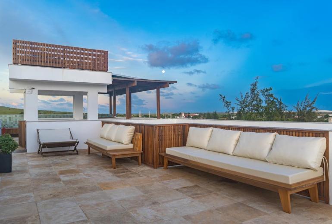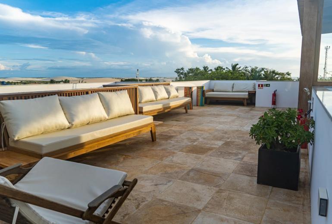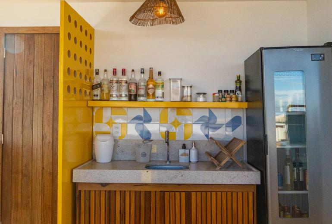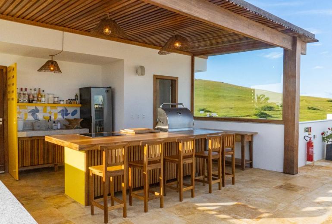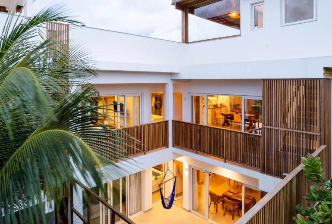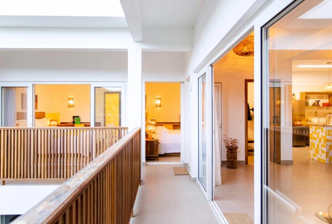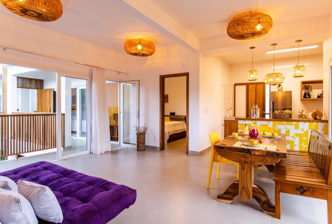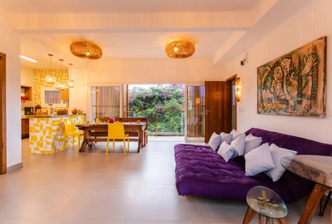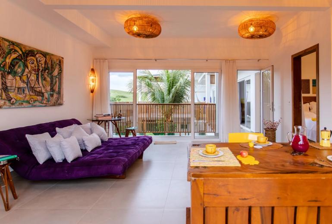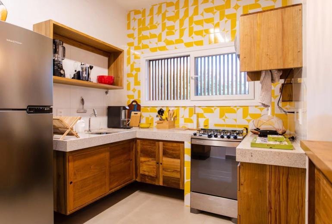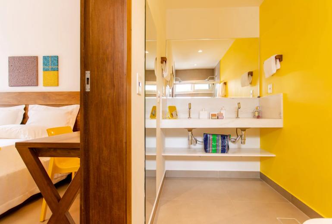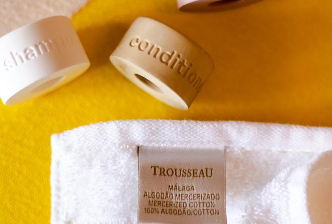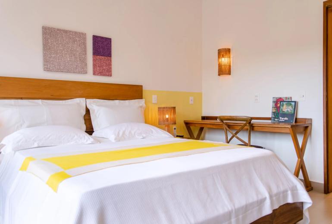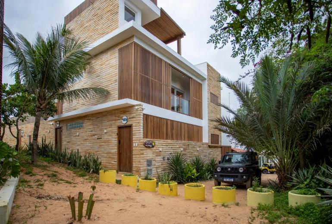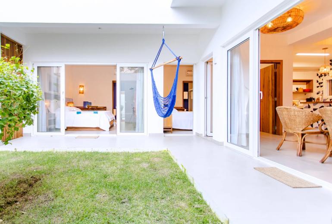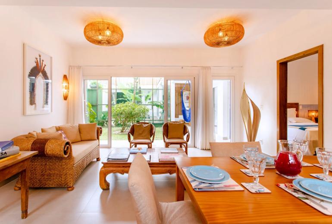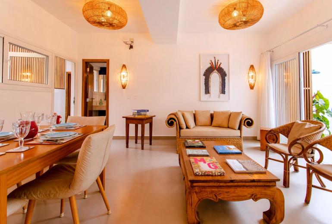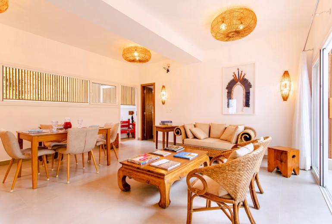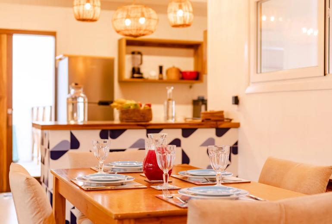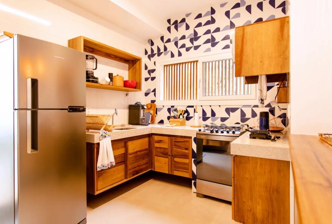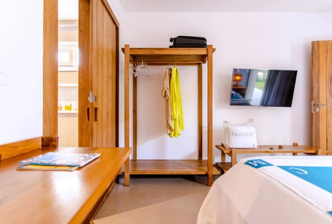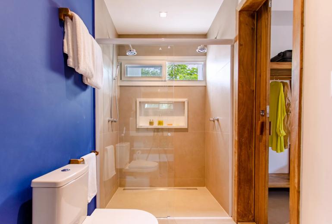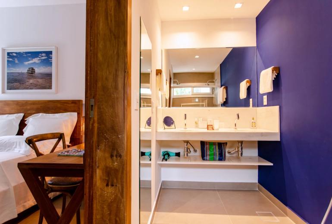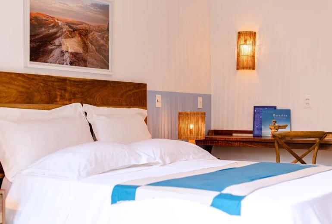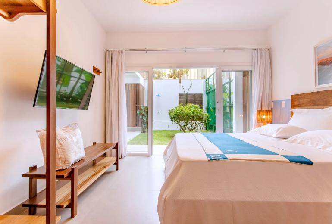In one of the most exclusive areas of Jericoacoara lies this unique property, which combines solid architecture, high-end design, and multiple possibilities of use. Built on a 147.40 m² lot, the estate consists of two independent houses plus a panoramic rooftop, totaling 201.50 m² of built area, not including the rooftop. Each unit has its own entrance, along with separate water and energy systems, ensuring privacy, versatility, and strong investment potential, whether for residential living, vacation rentals, or mixed use.
The finishes are remarkable for their choice of noble...
Read more
In one of the most exclusive areas of Jericoacoara lies this unique property, which combines solid architecture, high-end design, and multiple possibilities of use. Built on a 147.40 m² lot, the estate consists of two independent houses plus a panoramic rooftop, totaling 201.50 m² of built area, not including the rooftop. Each unit has its own entrance, along with separate water and energy systems, ensuring privacy, versatility, and strong investment potential, whether for residential living, vacation rentals, or mixed use.
The finishes are remarkable for their choice of noble materials: Portobello flooring and tiles, details in ceramics designed by artist Athos Bulcão, as well as interior doors, brise-soleils, countertops, and furniture in solid tanibuca wood, providing sophistication and durability. The external PVC doors and windows offer acoustic and thermal insulation, contributing to energy savings, while all bedroom doors are equipped with mosquito screens. The project also incorporates solar energy for the showers, reinforcing sustainability. All furniture, appliances, and utensils are included in the sale price, ready for immediate use.
House 1 – Ground floor residence (99.50 m²)
With an independent entrance, this unit combines practicality and charm. The living room with integrated kitchen is fully equipped and features original tiles by Athos Bulcão, as well as space for a washer and dryer, refrigerator, stove, and custom cabinets. The living room furniture, imported from Indonesia, connects with the indoor garden, which has a pitanga fruit tree, creating a welcoming and tropical atmosphere. The house also includes a guest bathroom and a private garage.
It offers 2 complete suites, each with a queen bed, bedside tables, a home office space, TV, open wardrobes, and a luggage bench. The bathrooms provide sophistication with double white marble sinks and dual showers. The verandas open directly to the indoor garden, reinforcing the integration with nature.
House 2 – Upper floor residence (102 m²)
On the second floor, the second residence also has an independent entrance and follows the same standard of finishes and quality. The living room with integrated kitchen is fully equipped and furnished with Indonesian design pieces. The brise-soleils and railings in solid tanibuca wood bring elegance and cross ventilation.
It offers 2 spacious suites, each with bathrooms designed for comfort: double white marble sinks and dual showers. The external verandas overlook the patio and indoor garden, with wooden finishes that highlight the handcrafted character of the property.
Rooftop – Privileged views of the sea and dunes
The highlight of the property is the exclusive rooftop, perfect for leisure and relaxation. With panoramic views of the dunes and the sea, it features a guest bathroom, a covered wooden kitchen, an extensive solid wood counter, an induction stove, a gas barbecue, and a social area furnished with sofas, chairs, and designer ottomans. It is a true elevated lounge, ideal for hosting friends or enjoying Jericoacoara’s sunset in great style.
Additional features
• Solar energy for showers
• PVC windows with acoustic and thermal insulation
• All suites equipped with Smart TVs
• Furniture and utensils included in the sale
• Solid construction with superior finishing standards
• Investment potential: vacation rental, residence, or mixed use
In addition, there is the possibility of expanding the investment with the acquisition of a third house available on the same lot, on an adjacent plot, further increasing the potential for appreciation and income.
Show less
Key features
3
Excellent condition
Exterior Street
