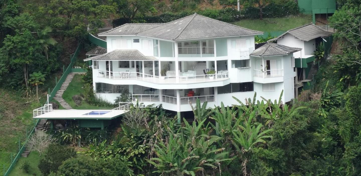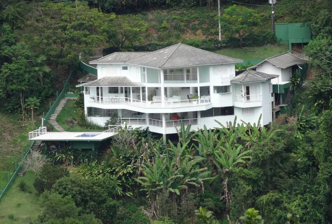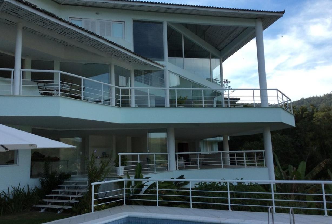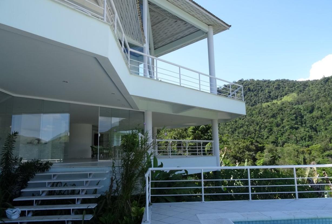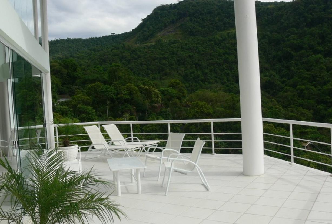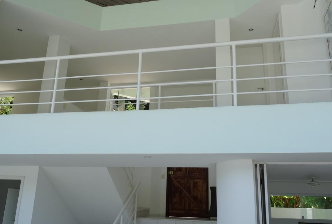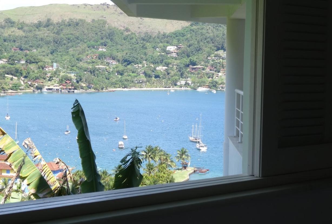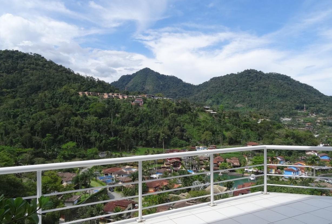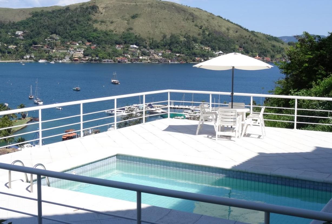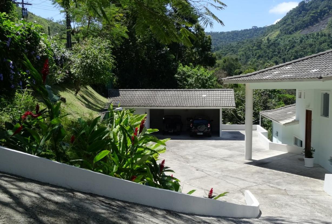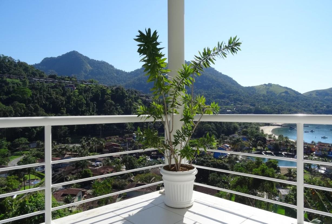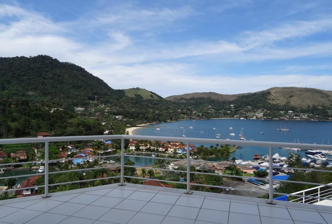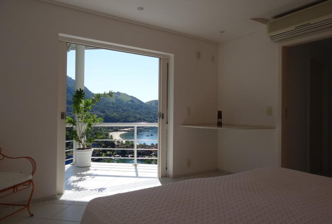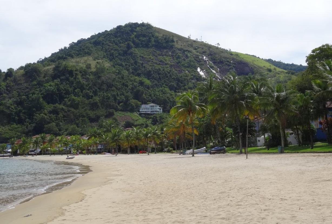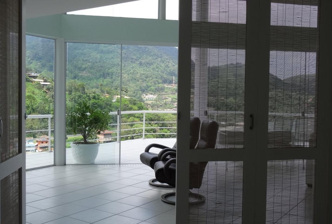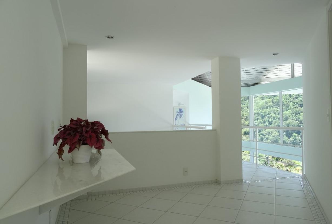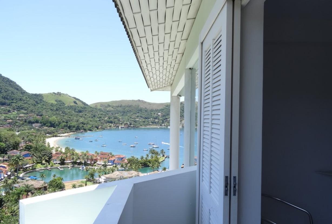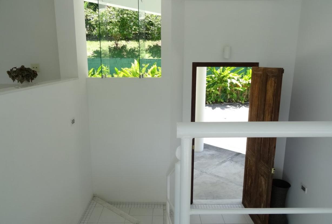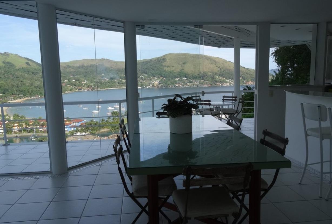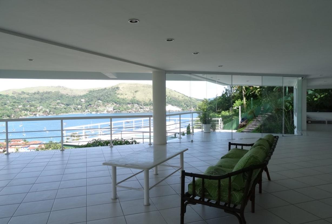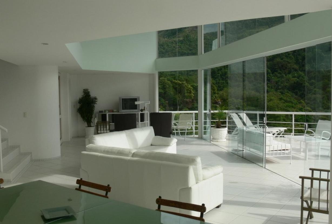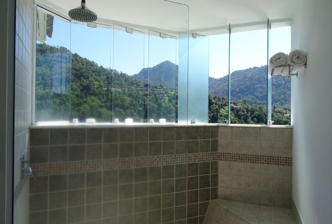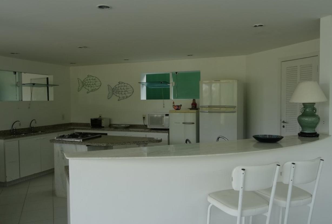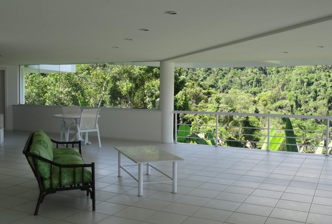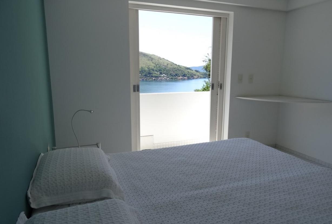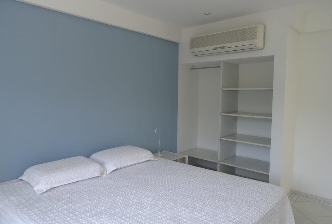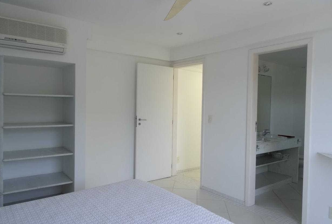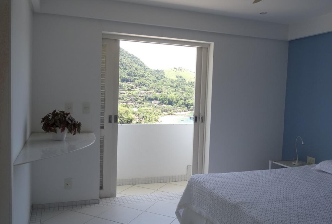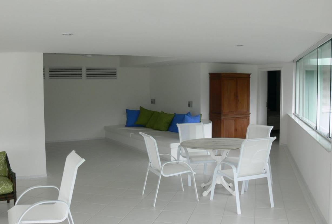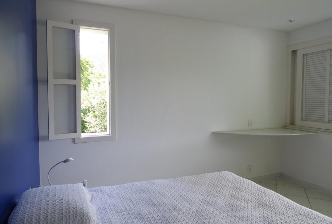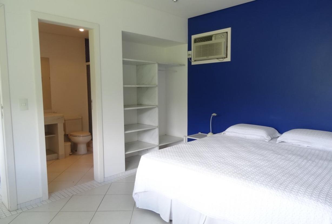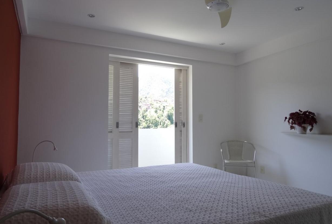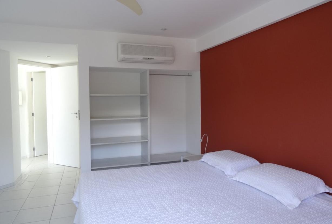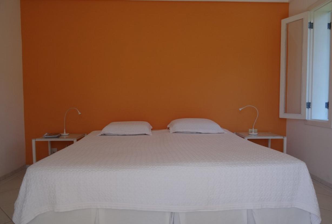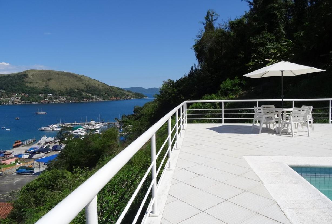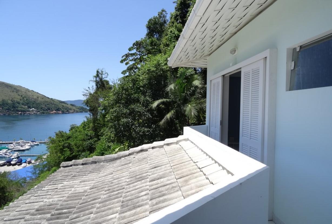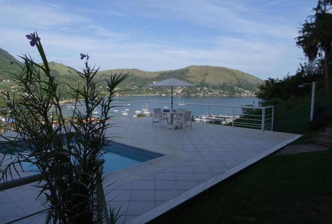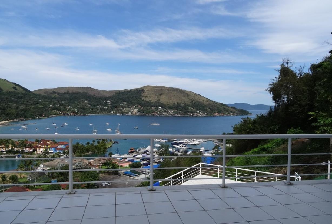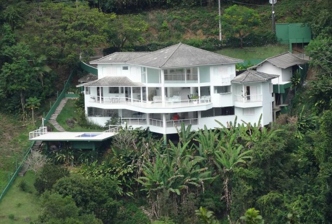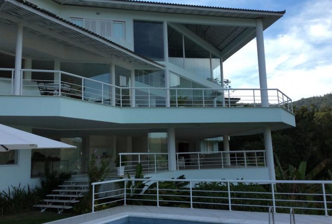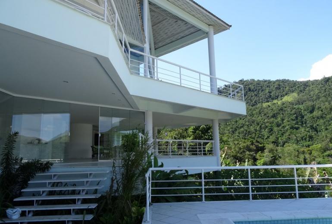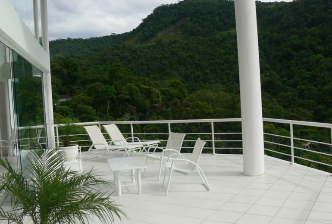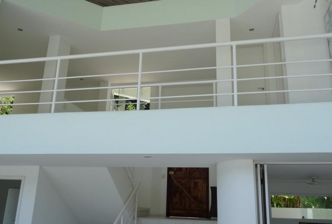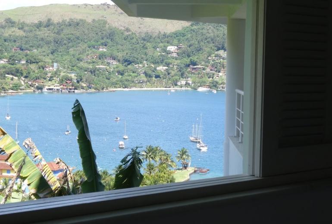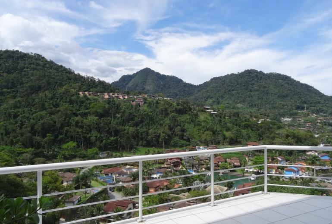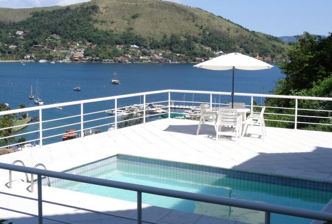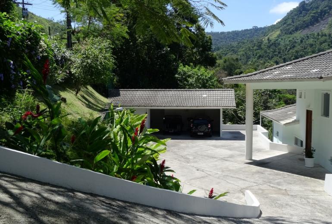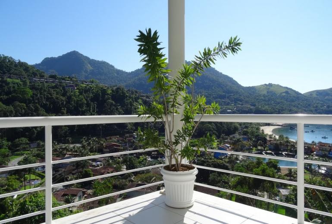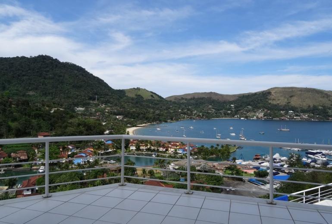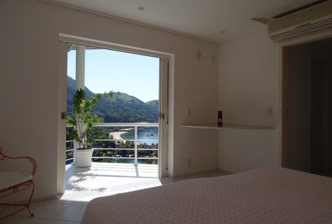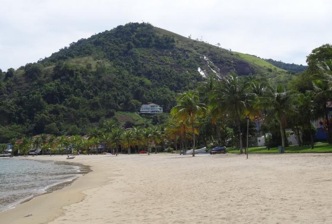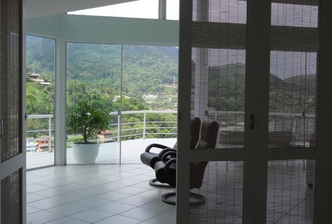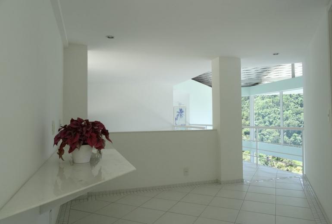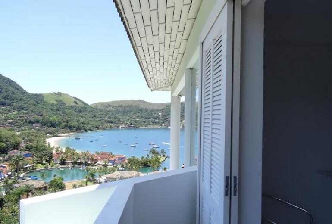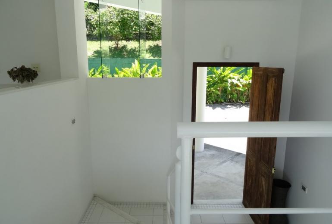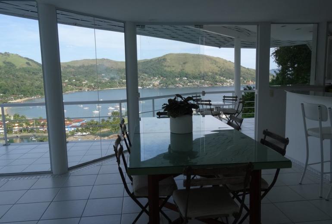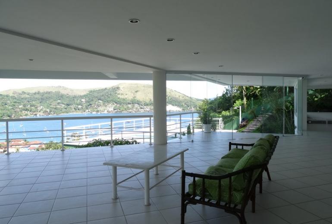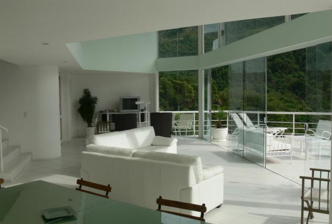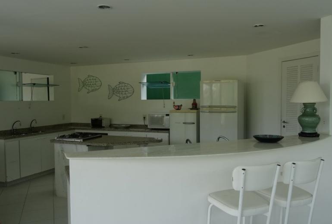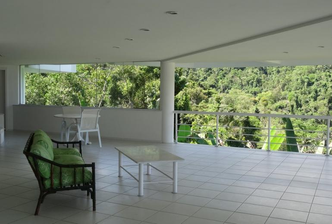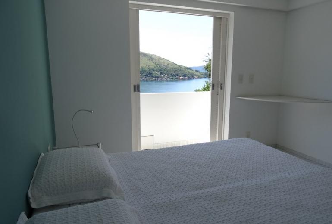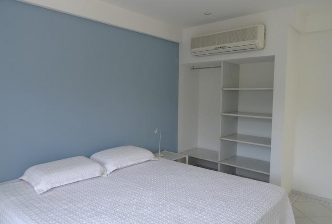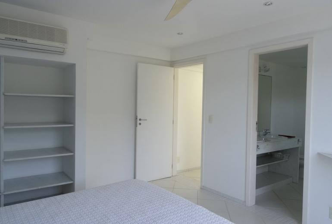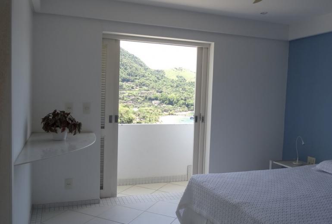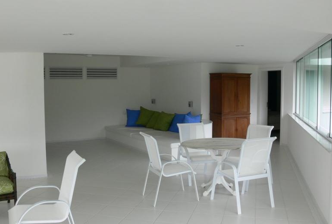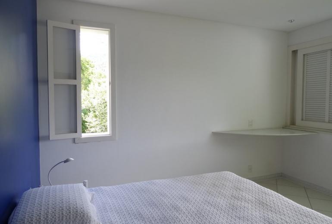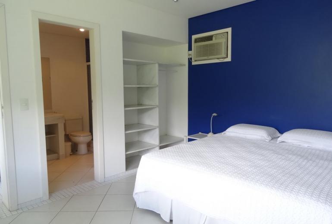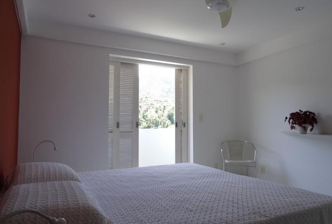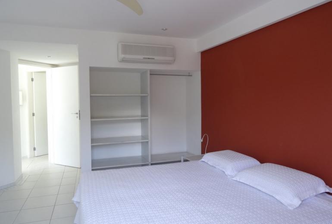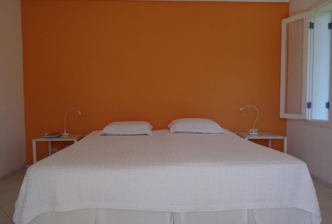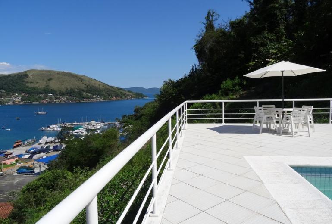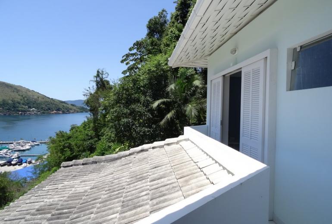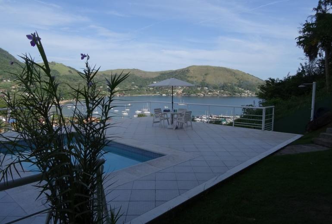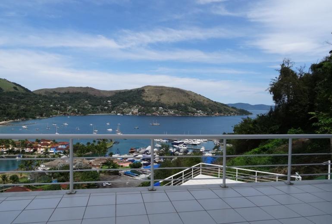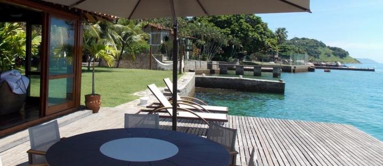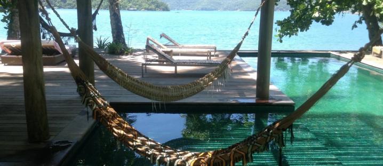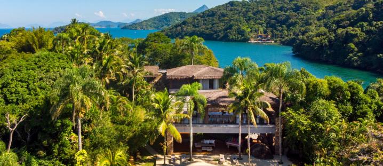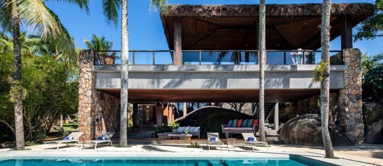House built by Roberto Gonçalves, a famous Brazilian arquitect. On the main floor one finds the integrated living room with an open kitchen an office and the master suite.
It also has a walk-in closet, a marble closet, a marble pantry and a complete service area. The lower floor has a large lounge, with a tv room, a space for games, a suite and also a toilet that caters to the pool. The upper floor consists of 3 suites, of which 2 have canadian bathrooms and marble dressings. Circulation area shows the interior of the house.
Strategically positioned in one of the highest...
Read more
House built by Roberto Gonçalves, a famous Brazilian arquitect. On the main floor one finds the integrated living room with an open kitchen an office and the master suite.
It also has a walk-in closet, a marble closet, a marble pantry and a complete service area. The lower floor has a large lounge, with a tv room, a space for games, a suite and also a toilet that caters to the pool. The upper floor consists of 3 suites, of which 2 have canadian bathrooms and marble dressings. Circulation area shows the interior of the house.
Strategically positioned in one of the highest points of Condomínio Portogalo, this magnificent house for sale in Angra dos Reis was carefully designed by Roberto Gonçalves, renowned architect whose professional history includes passages through the offices of great names such as Oscar Niemeyer and Lucio Costa.
The grounds of more than 3000 m² surrounded by lots of green guarantees total privacy to the residents, besides providing a lush view of the beach. The more than 1000 m² of built-up area houses spaces planned with primacy, destined to the leisure and comfort of all. There are five suites with wardrobes built in masonry and predisposition for air conditioning, plus a room reserved for employees. Large balconies and exterior walls with glass doors and windows ensure adequate lighting and ventilation in the common areas of the house, which added to the walls in predominantly light tones makes the interiors even more spacious.
The covered garage houses two cars, and another eight vehicles can be kept in uncovered area. If the owner owns a boat, it can be lodged in the private Marina of the condominium, with space for up to 300 boats in dry or wet boat seats. In front of the residence, a suspended deck allows swimming pool baths with full view of the sea. A solar heating system makes use of the long sunny days of Angra to ensure greater energy savings.
The distinguished condominium, which was once part of the former Itapinhocanga Farm, has a complete infrastructure for cleaning public roads, garbage collection and distribution of the highest quality water. World-class security and proximity to restaurants, markets, bakeries, butchers, fishmongers and churches ensures greater convenience for residents. The great appreciation of the environment by the condominium, added to the sea of clear waters of Angra make this beautiful house on the beach a perfect summer destination to enjoy all year long.
Show less
Key features
3
Excellent condition
Exterior Garden
Services
Assistance
Concierge Services
- Round-the-clock local support available from booking to departure
- Stay customization according to your preferences
- Transportation arrangement
Location
USD $860,324
| PROPERTY TAX (IPTU): | $ 2,103 / Year |
| FEES: | $317 / Month |
